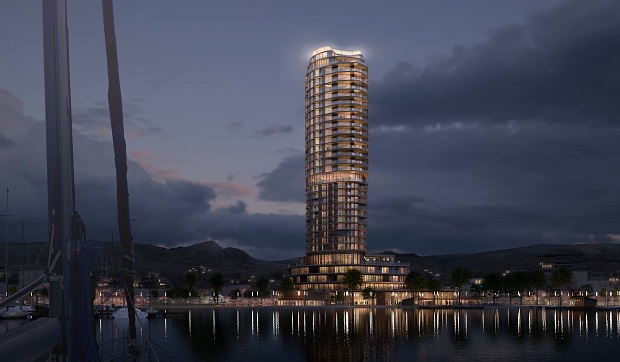Planning staff ask council to vote down Westcorp hotel

Nearly two years after redesigning it, Westcorp's plans for a 33-storey hotel and condo tower at the foot of Mill Street will get in front of council.
But the city's planners aren't endorsing it.
In a report to council in advance of their meeting on February 20, staff say the hotel is simply too tall and too bulky, and that it would overwhelm the site across the street from Kerry Park.
Staff say a building that tall would create shadowing issues for the properties around it, and become an overpowering presence that would lack needed sensitivity, and also create a negative impact for people in nearby parks.
Westcorp's VP Gail Temple says this isn't a total blindside, but it's still not totally expected.
"Staff had signalled to us that in policy, they felt that they needed to oppose the height, and so we understood that. Are we surprised, I guess, by the tone of the report? Absolutely," she said.
"But we are coming forward with a development that we're going to talk about all of the wonderful things, and the reasons why we think it should be on our waterfront, and the public will certainly have something to say. And it just comes down to it being a choice of what does Kelowna want to do, on this last undeveloped piece of waterfront."
The city's zoning bylaw allows for a height of up to 76 and a half metres, however Westcorp is requesting a variance to nearly double that, up to 131 metres.
Council had approved Westcorp's original design for an 87 metre tower back in 2014, but that development permit has since expired.
Temple says she was surprised by staff's calls to reduce the height of the podium, which is the section the tower sits on, extending up from the street.
She says that concern was first brought forward in the last few days.
"The challenge is whatever you do to that podium, if you lower it a storey, you're going to be taking out parking stalls. So it's all dependent on what is it that we're trying to achieve. If we go and do one thing, we're going to impact something else," she said.
"So we have to look at that from a functionality point of view, and we also have to look at that from a cost point of view. Because if it's too many parking stalls, we don't want to be underparked for a conference centre, and a hotel, and a major restaurant."
Another issue raised by planners is the floor plate - or the area of the base of the building.
Normally capped at 750 square metres to promote buildings that aren't overly bulky, Westcorp's floor plate is proposed to be 933 metres squared.
The 33 storeys matches the tallest building in the One Water Street development, but the taller ceilings mean the building would be 22 metres higher.
The report also raises a concern about the balconies.
Staff say they were appropriately sized originally, but now involve large terraces with outdoor kitchens.
Staff say one element they do like is the mixed use component - along with 174 hotel rooms, the project has 49 luxury condos, leasable retail space, a ground floor restaurant and cafe, and another restaurant on the 16th floor.
Temple says this opens the door for a possible development that would scrap the hotel idea altogether.
"We certainly think that there are lots and lots of things about this that are better than the previous design, that's for sure," she said.
"I guess, if we do not realize a conference centre and a hotel use on that site, I mean, we'll have to come back with something. And we all know that condos are - that's what everyone's coming out with."
City planners say for the project to get their approval, Westcorp would need to design a slimmer, slender tower, that would also be shorter in overall height, and have a reduction in the podium height at the bottom, which would allow for a more consistent streetscape.
